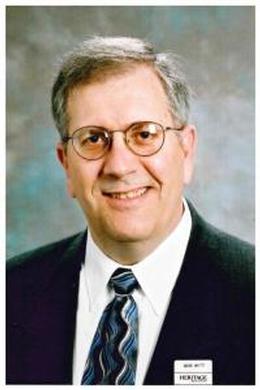$235,000 pending
14028 berwyn, redford, MI 48239
| Beds 3 | Baths 3 | 1,316 Sqft | 0.20 Acres |
|
1 of 33 |
Property Description
Welcome home to your sprawling Redford brick ranch! Over 1,300 square feet of living space, plus a finished basement with second kitchen, full bath, and potential for a future 4th bedroom. A cute front porch welcomes you into an open floor plan, with beautiful hardwood floors throughout. The spacious living room features a large picture window, overlooking your huge corner lot. The large, updated kitchen features upgraded maple cabinets and a huge pantry. Off the kitchen is your dining room, plus a breakfast bar for additional seating. Escape to your spacious master suite with his and her's closets, plus an updated ensuite bath with ceramic tile floors and walk-in shower. An additional half bath at the top of the basement stairs is perfect for visitors. Use the large addition as your third bedroom or as a formal living room. First floor laundry hook up installed, in addition to basement laundry room. Detached garage with electrical is perfect for hobbies! Great neighborhood with South Redford Schools, and Addams Elementary right across the street. Some photos have been virtually staged. Schedule your private showing today!
General Information
Sale Price: $235,000
Price/SqFt: $179
Status: Pending
MLS#: rcomi20240076796
City: redford twp
Post Office: redford
Schools: south redford
County: Wayne
Subdivision: b e taylor golf & bridle club sub no 1
Acres: 0.2
Lot Dimensions: 44.00 x 160.20
Bedrooms:3
Bathrooms:3 (2 full, 1 half)
House Size: 1,316 sq.ft.
Acreage: 0.2 est.
Year Built: 1954
Property Type: Single Family
Style: Ranch
Features & Room Sizes
Bedroom 1:
Bedroom 2 :
Bedroom 3:
Bedroom 4:
Family Room:
Greatroom:
Dinning Room:
Kitchen:
Livingroom:
Pole Buildings:
Paved Road: Paved
Garage: 2 Car
Garage Description: Electricity,Detached
Construction: Brick,Vinyl
Exterior: Brick,Vinyl
Exterior Misc: Lighting,Fenced,Pool - Above Ground
Basement: Yes
Basement Description: Finished
Foundation : Basement
Appliances: Dishwasher,Disposal,Dryer,Free-Standing Gas Range,Microwave,Washer
Cooling: Ceiling Fan(s),Central Air
Heating: Forced Air
Fuel: Natural Gas
Waste: Sewer at Street
Watersource: Public (Municipal)
Tax, Fees & Legal
Home warranty: No
Est. Summer Taxes: $1,137
Est. Winter Taxes: $1,971
Legal Description: 19E856 LOT 856 AND W 1/2 ADJ VAC ALLEY B. E. TAYLORS GOLF AND BRIDLE CLUB SUB NO. 1 T1S R10E L61 P69 WCR

IDX provided courtesy of Realcomp II Ltd. via Berkshire Hathaway HomeServices Heritage Real Estate and Realcomp II Ltd, ©2024 Realcomp II Ltd. Shareholders
Listing By: Allison Kochanowski of KW Metro, Phone: (248) 288-3500

