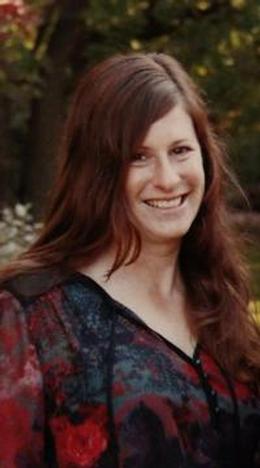$389,900 pending
29495 gilchrest street, farmington hills, MI 48334
| Beds 3 | Baths 3 | 1,525 Sqft | 0.32 Acres |
|
1 of 44 |
Property Description
Welcome and step into this exquisite sprawling ranch that seamlessly combines charm and comfort immediately. This meticulously cared for residence features 3 spacious bedrooms and 3 FULL baths, making it perfect for families and entertaining guests. The full basement offers endless possibilities, from a game room to a home gym, or extra entertainment space and storage. Enjoy the serenity of a beautifully fenced-in yard, complete with a charming patio, ideal for summer gatherings or quiet evenings under the moon and stars. The double-sided natural fireplace adds a unique touch, providing warmth and ambiance to both the living room and dining area. Natural light floods the home, highlighting the amazing hardwood floors and showcasing the fresh interior and exterior paint. The open floor plan creates a welcoming atmosphere, perfect for modern living. Cook like a chef in the stylish kitchen equipped with stainless steel appliances. This home is not just aesthetically pleasing but mechanically sound, ensuring peace of mind for years to come. Please refer to the uploaded list for a comprehensive overview of all updates and improvements. Rest assured, this property stands out as one of the best in the local area. Don’t miss the opportunity to make this beautiful ranch your forever home!
General Information
Sale Price: $389,900
Price/SqFt: $256
Status: Pending
MLS#: rcomi20240076922
City: farmington hills
Post Office: farmington hills
Schools: farmington
County: Oakland
Subdivision: franklin knolls sub - farm hills
Acres: 0.32
Lot Dimensions: 101.00 x 136.00
Bedrooms:3
Bathrooms:3 (3 full, 0 half)
House Size: 1,525 sq.ft.
Acreage: 0.32 est.
Year Built: 1954
Property Type: Single Family
Style: Ranch
Features & Room Sizes
Bedroom 1:
Bedroom 2 :
Bedroom 3:
Bedroom 4:
Family Room:
Greatroom:
Dinning Room:
Kitchen:
Livingroom:
Pole Buildings:
Paved Road: Paved
Garage: 2 Car
Garage Description: Attached
Construction: Brick
Exterior: Brick
Exterior Misc: Lighting,Fenced
Fireplaces: 1
Fireplace Description: Natural
Basement: Yes
Basement Description: Partially Finished
Foundation : Basement
Appliances: Dishwasher,Dryer,Free-Standing Gas Range,Free-Standing Refrigerator,Microwave,Washer
Cooling: Ceiling Fan(s),Central Air
Heating: Forced Air
Fuel: Natural Gas
Waste: Public Sewer (Sewer-Sanitary)
Watersource: Community
Tax, Fees & Legal
Home warranty: No
Est. Summer Taxes: $4,868
Est. Winter Taxes: $927
HOA fees: 1
HOA fees Period: Annually
Legal Description: T1N, R9E, SEC 2 FRANKLIN KNOLLS SUB LOT 97

IDX provided courtesy of Realcomp II Ltd. via Berkshire Hathaway HomeServices Heritage Real Estate and Realcomp II Ltd, ©2024 Realcomp II Ltd. Shareholders
Listing By: Michell C Apati of Century 21 Curran & Oberski, Phone: (313) 274-7200

