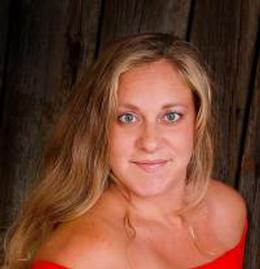$3,500,000 for Sale
3080 chickering, bloomfield hills, MI 48302
| Beds 4 | Baths 5 | 5,303 Sqft | 0.79 Acres |
|
1 of 50 |
Property Description
Come and see this absolutely beautiful Custom Built Home nestled in Bloomfield Hills! This masterpiece offers 5300 sqft of living space plus a full walkout basement that is already prepped to be finished if the buyer chooses to do so. Featuring 4 Bedrooms, 4 Full Bathrooms, one half bath, a massive bonus room, and an oversized 3 car garage, this was built to impress. No expense has been spared, ceramic and crosscut white oak flooring throughout, hearty base, crown, and casing proves how well this home has been built. Large eat-in kitchen with an octagon ceiling plus a formal dining room. Private office, first floor laundry, 2 sets of stairs to the 2nd level and 2 sets of stairs to the basement; one with garage access. The Primary Bedroom is on the first floor and offers 2 WICs, 2 Vanities, Walk in Shower and a Tub. This home can be finished in several months and the buyers still have ample time to pick out selections such as paint, cabinets, countertops, fixtures and more. Contact Listing Agent for more information and to schedule Showings. Plans and Elevations can be emailed to interested parties. A Land Contract with reasonable terms will be considered.
General Information
Sale Price: $3,500,000
Price/SqFt: $660
Status: Active
MLS#: mrsmi58050142599
City: bloomfield twp
Post Office: bloomfield hills
Schools: bloomfield hills
County: Oakland
Subdivision: kuschells canterbury hills
Acres: 0.79
Lot Dimensions: 210x251x135x45x192
Bedrooms:4
Bathrooms:5 (4 full, 1 half)
House Size: 5,303 sq.ft.
Acreage: 0.79 est.
Year Built: 2024
Property Type: Single Family
Style: Split Level
Features & Room Sizes
Bedroom 1:
Bedroom 2 :
Bedroom 3:
Bedroom 4:
Family Room:
Greatroom:
Dinning Room:
Kitchen:
Livingroom:
Pole Buildings:
Paved Road: Paved
Garage: 3 Car
Garage Description: Side Entrance,Electricity,Door Opener,Attached
Construction: Brick,Stone,Wood
Exterior: Brick,Stone,Wood
Basement: Yes
Basement Description: Interior Entry (Interior Access),Other,Partially Finished,Walkout Access
Foundation : Basement
Cooling: Central Air
Heating: Forced Air,Zoned
Fuel: Natural Gas
Waste: Public Sewer (Sewer-Sanitary)
Watersource: Public (Municipal)
Tax, Fees & Legal
Est. Summer Taxes: $1,369
Est. Winter Taxes: $1,354
HOA fees: 1
HOA fees Period: Annually
Legal Description: T2N, R10E, SEC 9 KUSCHELL'S CANTERBURY HILLS LOT 6

IDX provided courtesy of Realcomp II Ltd. via Berkshire Hathaway HomeServices Heritage Real Estate and MiRealSource, ©2024 Realcomp II Ltd. Shareholders
Listing By: Brian P Klein of Realty Executives Home Towne, Phone: (586) 786-4617

