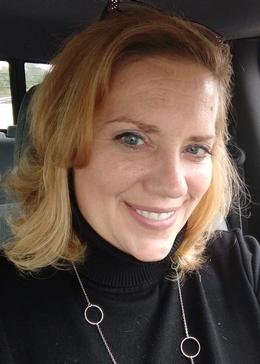$449,900 pending
36282 madison avenue, westland, MI 48186
| Beds 4 | Baths 3 | 2,432 Sqft | 0.17 Acres |
|
1 of 39 |
Property Description
Stunning New Construction Home with Immediate Possession Available! This beautiful home features 4 spacious bedrooms, 2.5 bathrooms, and over 2,400 sq. ft. of thoughtfully designed living space, perfect for modern living. Main Floor Highlights: Welcoming Foyer: Enter into a bright entryway leading to a versatile study—ideal for an office or playroom. Expansive Great Room: Enjoy a seamless flow into the eat-in kitchen, perfect for gatherings and entertaining. Chef's Dream Kitchen: Boasting a massive central island, 42" cabinets with crown molding, luxurious Silestone Miami Vena quartz countertops, and stainless-steel appliances, plus a walk-in pantry for extra storage! Durable Flooring: Beautiful luxury vinyl tile (LVT) spans the main living areas, combining style with durability. Convenient Mudroom: Access the 2-car garage through a well-organized mudroom featuring a drop zone and coat closet, along with a first-floor laundry room for added convenience. Second Floor Features: Comfortable Loft Area: Perfect for a play area or additional living space. Primary Suite: Retreat to a spacious suite with a full bath, featuring dual sinks with Silestone Miami Vena quartz countertops, Calacatta Empire tiled floors, and a luxurious walk-in shower, plus a walk-in closet. Three Additional Bedrooms: Easily accommodates family or guests, along with a secondary bathroom. Additional Highlights: Full-Sized Basement: Ready for your personal touch, with plumbing prep for a future bath and an egress window. Peace of Mind: Comes with 10-year structural and basement waterproofing warranties. This home is move-in ready and offers the perfect blend of modern amenities and spacious living. Don’t miss your chance to see this stunning property!
General Information
Sale Price: $449,900
Price/SqFt: $185
Status: Pending
MLS#: rcomi20240081861
City: westland
Post Office: westland
Schools: wayne-westland
County: Wayne
Acres: 0.17
Lot Dimensions: 62.04 x 119.61
Bedrooms:4
Bathrooms:3 (2 full, 1 half)
House Size: 2,432 sq.ft.
Acreage: 0.17 est.
Year Built: 2024
Property Type: Single Family
Style: Colonial
Features & Room Sizes
Bedroom 1:
Bedroom 2 :
Bedroom 3:
Bedroom 4:
Family Room:
Greatroom:
Dinning Room:
Kitchen:
Livingroom:
Pole Buildings:
Paved Road: Paved,Pub. Sidewalk
Garage: 2 Car
Garage Description: Direct Access,Electricity,Attached
Construction: Brick,Vinyl
Exterior: Brick,Vinyl
Basement: Yes
Basement Description: Unfinished
Foundation : Basement
Appliances: Vented Exhaust Fan,Disposal,ENERGY STAR® qualified dishwasher,Free-Standing Gas Range,Microwave,Plumbed For Ice Maker,Stainless Steel Appliance(s)
Heating: Forced Air
Fuel: Natural Gas
Waste: Public Sewer (Sewer-Sanitary)
Watersource: Public (Municipal)
Tax, Fees & Legal
Home warranty: No
Est. Summer Taxes: $146
Est. Winter Taxes: $0
HOA fees: 1
HOA fees Period: Quarterly
Legal Description: UNIT 23 WAYNE COUNTY CONDO PLAN NO 1225 AKA MADISON OF WESTLAND L58528 P1089

IDX provided courtesy of Realcomp II Ltd. via Berkshire Hathaway HomeServices Heritage Real Estate and Realcomp II Ltd, ©2024 Realcomp II Ltd. Shareholders
Listing By: Gregory Paffel of National Realty Centers, Inc, Phone: (248) 468-1444

