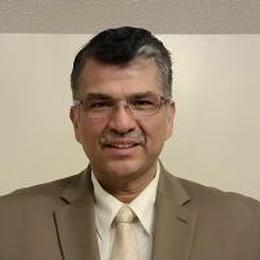$225,000 for Sale
39357 cheshire street, westland, MI 48186
| Beds 4 | Baths 2 | 1,591 Sqft | 0.22 Acres |
|
1 of 20 |
Property Description
Welcome to 39357 Cheshire Dr, a beautifully updated 4 bed, 2 full bath home nestled in the heart of Westland, Step inside to discover a spacious open layout featuring gleaming hardwood floors that flow seamlessly throughout both levels. The updated kitchen is a true highlight, stylish cabinetry, and ample counter space, making it a chef’s dream. The cozy living area is perfect for relaxation, while the adjacent dining space provides a lovely setting for family dinners. Natural light pours in through large windows, creating a warm and inviting atmosphere. Retreat to the spacious bedrooms, each offering generous closet space and comfort. The two full bathrooms have been tastefully updated, ensuring convenience for everyone in the household. Step outside to the private backyard, ideal for summer barbecues, gardening, or simply enjoying the fresh air. The location is unbeatable, with easy access to parks, schools, shopping, and dining options. This home had an addition with a indoor pool which is currently nonfunctional and in need of repair. The addition is structurally sound. Don’t miss the chance to make this wonderful house your home! Schedule a showing today.
General Information
Sale Price: $225,000
Price/SqFt: $141
Status: Active
MLS#: rcomi20240075462
City: westland
Post Office: westland
Schools: wayne-westland
County: Wayne
Subdivision: surrey heights sub no 2
Acres: 0.22
Lot Dimensions: 73.20 x 130.60
Bedrooms:4
Bathrooms:2 (2 full, 0 half)
House Size: 1,591 sq.ft.
Acreage: 0.22 est.
Year Built: 1970
Property Type: Single Family
Style: Colonial
Features & Room Sizes
Bedroom 1:
Bedroom 2 :
Bedroom 3:
Bedroom 4:
Family Room:
Greatroom:
Dinning Room:
Kitchen:
Livingroom:
Pole Buildings:
Paved Road: Paved
Garage: 2 Car
Garage Description: Attached
Construction: Brick
Exterior: Brick
Exterior Misc: Pool - Inground
Basement: Yes
Basement Description: Unfinished
Foundation : Basement
Cooling: Central Air
Heating: Forced Air
Fuel: Natural Gas
Waste: Public Sewer (Sewer-Sanitary)
Watersource: Community
Tax, Fees & Legal
Home warranty: No
Est. Summer Taxes: $2,724
Est. Winter Taxes: $636
Legal Description: 19G146 LOT 146 SURREY HEIGHTS SUB NO 2 T2S R9E L90 P92 93 WCR

IDX provided courtesy of Realcomp II Ltd. via Berkshire Hathaway HomeServices Heritage Real Estate and Realcomp II Ltd, ©2024 Realcomp II Ltd. Shareholders
Listing By: Justin McCallum of Community Choice Realty Associates, LLC, Phone: (734) 992-5515

