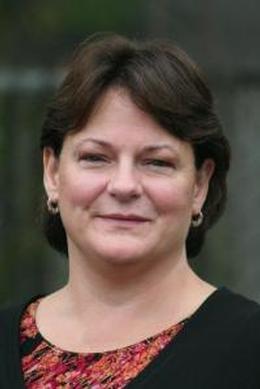$374,900 for Sale
4466 gateway circle, west bloomfield, MI 48322
| Beds 2 | Baths 4 | 2,196 Sqft |
|
1 of 53 |
Property Description
Welcome to this stunning 4-level townhouse, located in the desirable Farmington School District. This home features a large eat-in kitchen, fully equipped with stainless steel appliances, granite countertops, 42-inch maple cabinets, and a spacious pantry—ideal for both everyday cooking and entertaining. The main living level is enhanced by 9-foot ceilings, rich hardwood floors, a cozy gas fireplace, and a convenient half bath. Step outside to enjoy the outdoors on two private decks—one off the living room and another off the family room—both offering peaceful views of a secluded, wooded common area. Upstairs, the home offers two generously sized primary bedrooms, each with its own en suite bathroom. The first primary bedroom is a true retreat with a tray ceiling, ceiling fan, a luxurious bath with a makeup vanity area, and a custom closet. The second primary suite also features a ceiling fan, custom closet, and an en suite bath with a stand-up shower. Designed with comfort in mind, the home includes zone heating and cooling, a finished basement for additional living space, and the convenience of two laundry areas. With abundant storage and a prime location within walking distance of shopping, restaurants, and more, this townhouse perfectly combines luxury and practicality, offering the ideal place to call home.
General Information
Sale Price: $374,900
Price/SqFt: $171
Status: Active
MLS#: rcomi20240073060
City: west bloomfield twp
Post Office: west bloomfield
Schools: farmington
County: Oakland
Bedrooms:2
Bathrooms:4 (2 full, 2 half)
House Size: 2,196 sq.ft.
Acreage:
Year Built: 2000
Property Type: Condo
Style: Contemporary
Features & Room Sizes
Bedroom 1:
Bedroom 2 :
Bedroom 3:
Bedroom 4:
Family Room:
Greatroom:
Dinning Room:
Kitchen:
Livingroom:
Pole Buildings:
Paved Road: Paved,Pub. Sidewalk
Garage: 1 Car
Garage Description: Attached
Construction: Brick
Exterior: Brick
Exterior Misc: Lighting,Private Entry
Fireplaces: 1
Fireplace Description: Gas
Basement: Yes
Basement Description: Finished
Foundation : Basement
Appliances: Built-In Electric Oven,Built-In Refrigerator,Dishwasher,Disposal,Dryer,Washer
Cooling: Ceiling Fan(s),Central Air
Heating: Forced Air
Fuel: Natural Gas
Waste: Public Sewer (Sewer-Sanitary)
Watersource: Public (Municipal)
Tax, Fees & Legal
Home warranty: No
Est. Summer Taxes: $2,136
Est. Winter Taxes: $1,929
HOA fees: 1
HOA fees Period: Monthly
Legal Description: T2N, R9E, SEC 34 OAKLAND COUNTY CONDOMINIUM PLAN NO 1227 GATEWAY PARK CONDOMINIUM UNIT 8, BLDG 2 L 20955 P 358 1-6-00 FR 426-025

IDX provided courtesy of Realcomp II Ltd. via Berkshire Hathaway HomeServices Heritage Real Estate and Realcomp II Ltd, ©2024 Realcomp II Ltd. Shareholders
Listing By: Camille Edwards of Berkshire Hathaway HomeServices Kee Realty Bham, Phone: (248) 646-6200

