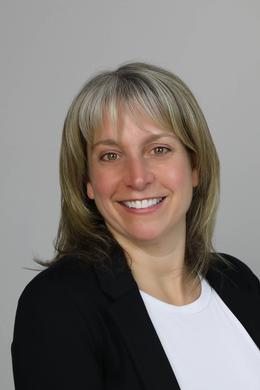$1,229,000 pending
51670 malsia, northville, MI 48167
| Beds 4 | Baths 4 | 2,341 Sqft | 1.51 Acres |
|
1 of 65 |
Property Description
Flawless craftsmanship offers luxury and sophistication while providing a comfortable, open-concept living area filled with natural light. Features include hardwood flooring and Walnut doors throughout the main level; chef's dream kitchen with granite countertops and backsplash, top-of-the-line Bosch refrigerator, Wolf gas range, large center island, pantry and R/O system. Beautiful fixtures throughout including a Shonbek chandelier in the dining room. Gas fireplace in great room features custom stone surround. The primary suite offers a welcome retreat with bath featuring a soaking tub, separate shower, dual vanities, porcelain countertops plus a large custom walk-in closet. Porcelain countertops in the full and guest baths. Fully finished lower levels features a recreation room, wet bar, flex space, full bath and 4th bedroom. Enjoy the private, outdoor living space with stone patio and masonry fireplace. Precast insulated walls, 400 series Anderson windows, 3-zone heating & cooling and water softener with iron removal complete the builder's commitment to quality and luxury. Comfort & Elegance! Lyon Township, Oakland County, Northville Schools!
General Information
Sale Price: $1,229,000
Price/SqFt: $525
Status: Pending
MLS#: rcomi20240053486
City: lyon twp
Post Office: northville
Schools: northville
County: Oakland
Acres: 1.51
Lot Dimensions: 398x165
Bedrooms:4
Bathrooms:4 (3 full, 1 half)
House Size: 2,341 sq.ft.
Acreage: 1.51 est.
Year Built: 2019
Property Type: Single Family
Style: Ranch
Features & Room Sizes
Bedroom 1:
Bedroom 2 :
Bedroom 3:
Bedroom 4:
Family Room:
Greatroom:
Dinning Room:
Kitchen:
Livingroom:
Pole Buildings:
Paved Road: Gravel,Private
Garage: 3 Car
Garage Description: Direct Access,Electricity,Door Opener,Side Entrance,Attached
Construction: Brick,Stone
Exterior: Brick,Stone
Exterior Misc: Lighting
Fireplaces: 1
Fireplace Description: Electric,Gas
Basement: Yes
Basement Description: Finished,Interior Entry (Interior Access)
Foundation : Basement
Appliances: Built-In Gas Oven,Built-In Gas Range,Dishwasher,Disposal,Dryer,Free-Standing Refrigerator,Microwave,Washer
Cooling: Central Air
Heating: Forced Air
Fuel: Natural Gas
Waste: Septic Tank (Existing)
Watersource: Well (Existing)
Tax, Fees & Legal
Home warranty: No
Est. Summer Taxes: $6,985
Est. Winter Taxes: $2,992
Legal Description: T1N, R7E, SEC 36 PART OF NE 1/4 BEG AT PT DIST N 00-18-27 E 1816.84 FT & N 89-55-53 W 523.92 FT FROM E 1/4 COR, TH N 89-55-53 W 399 FT, TH N 00-18-27 E 164.76 FT, TH S 89-55-53 E 399 FT, TH S 00-18-27 W 164.76 FT TO BEG 1.50 A 2-14-17 FR 035

IDX provided courtesy of Realcomp II Ltd. via Berkshire Hathaway HomeServices Heritage Real Estate and Realcomp II Ltd, ©2024 Realcomp II Ltd. Shareholders
Listing By: Deborah Ronayne of EXP Realty - Northville, Phone: (248) 790-4646

